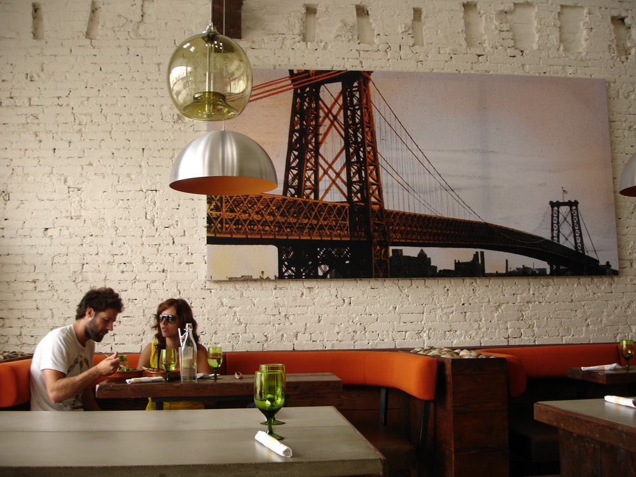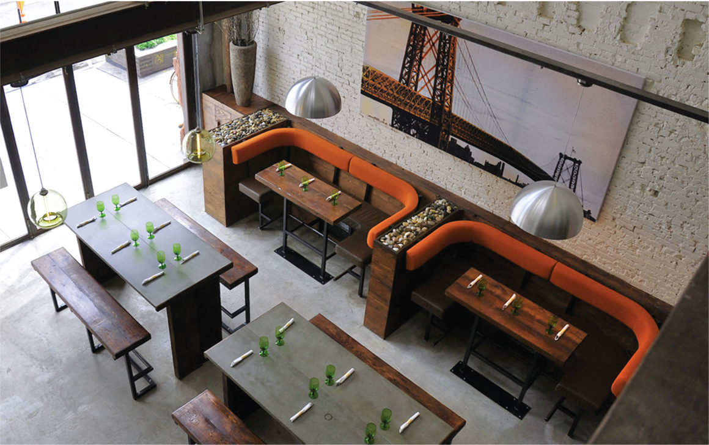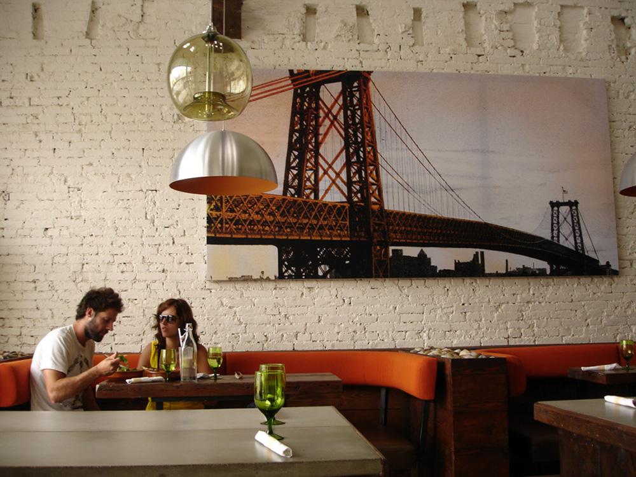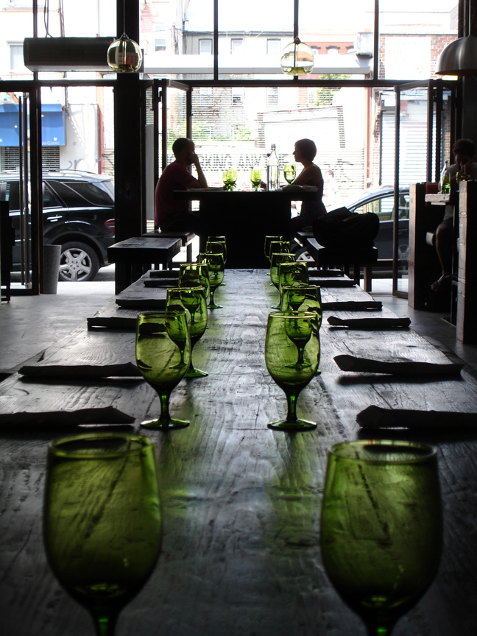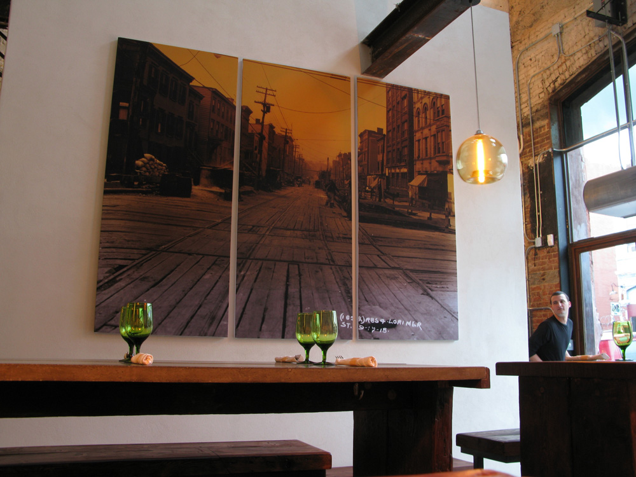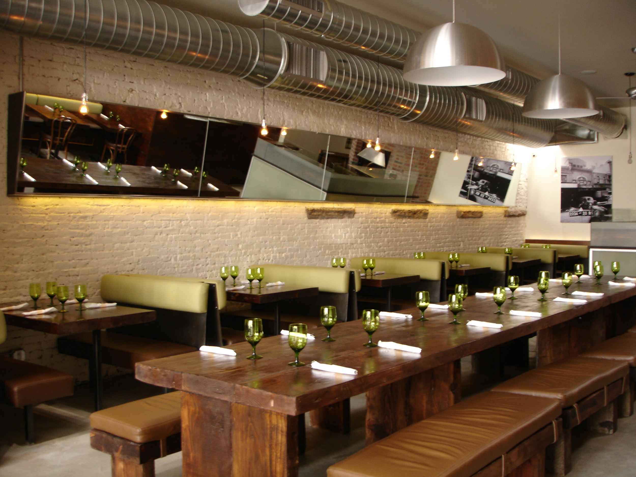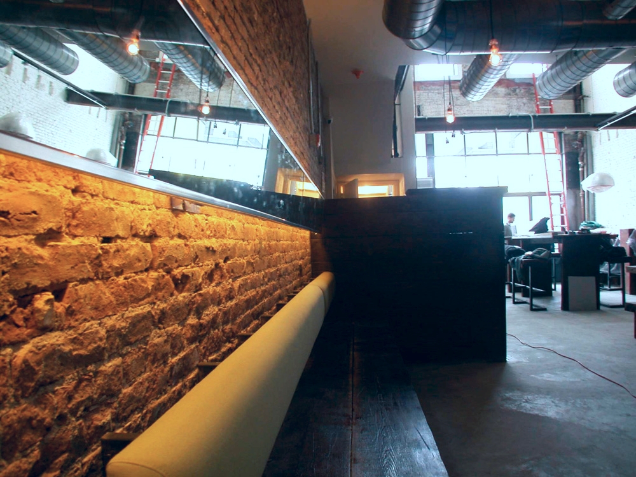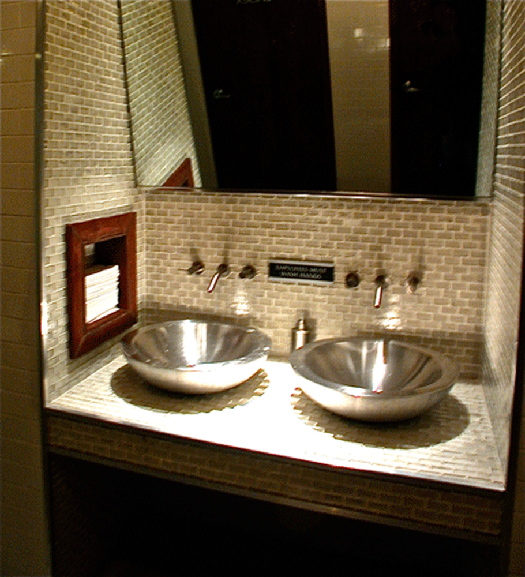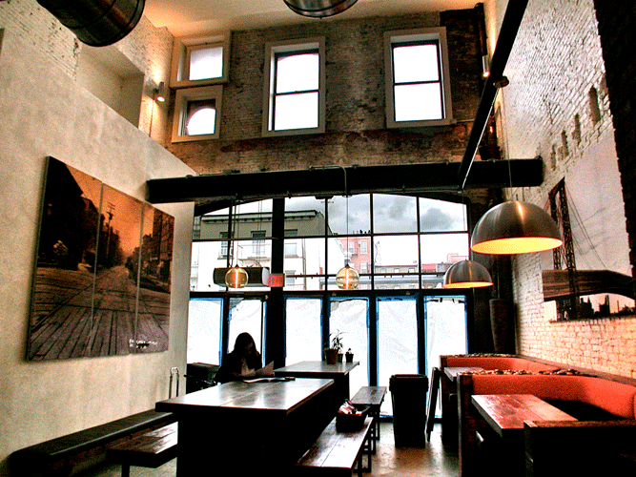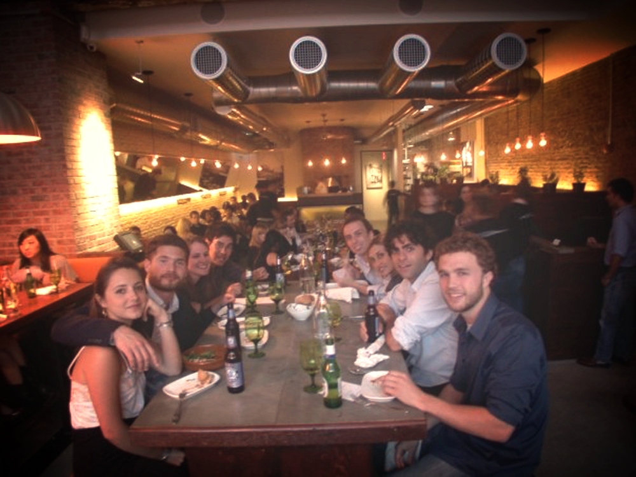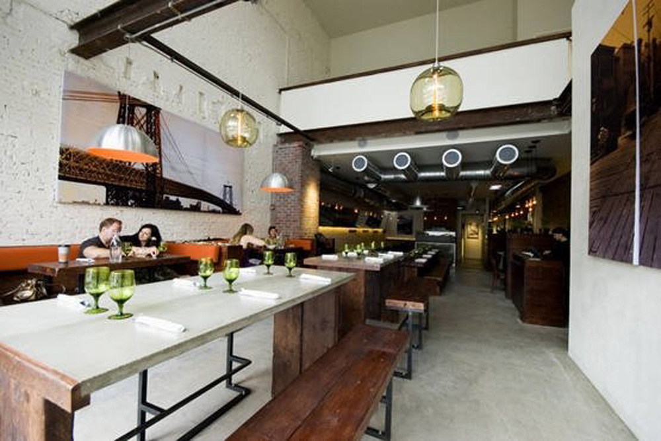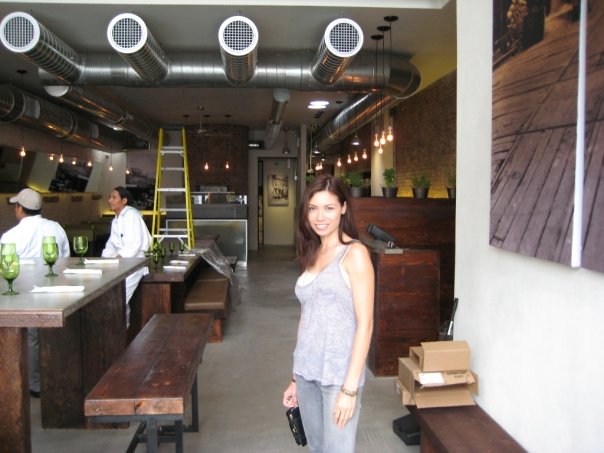/// ECO-FRIENDLY RESTAURANT
DESCRIPTION
|
Green Canteen was built in a gut-renovated 4-level building (circa 1980) 10,000 sq. ft. space in 2009. The scope of the design included an eco-friendly restaurant (at ground level and cellar), corporate offices (at the 2nd floor) and a rooftop garden.
The space was designed to LEED (Leadership in Energy & Environmental Design) Silver standards. It included solar hot panels on the roof, energy efficient equipment, low-VOC finishes, an recycled material.
Evangeline Dennie managed all phases of the design and construction, including restoring the historic storefront, providing the interior architecture and custom furniture design, the lighting design, as well as coordinated the HVAC and MEP with the engineers.

