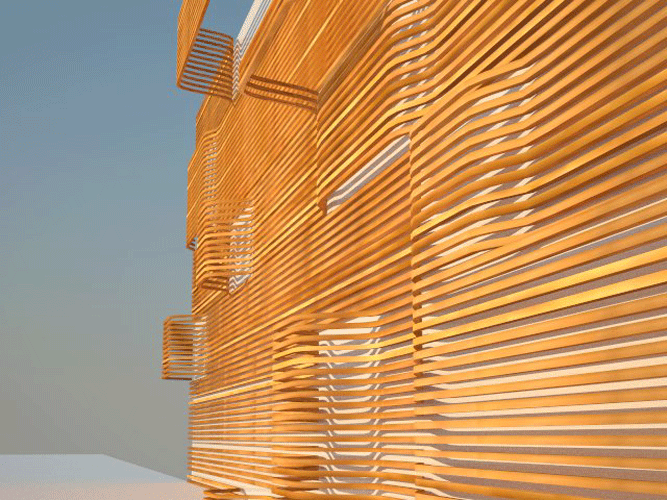/// Alternative Design Ideas
PROCESS
|
Green Canteen was built in a gut-renovated 4-level building (circa 1980) 10,000 sq. ft. space in 2009. The scope of the design included an eco-friendly restaurant (at ground level and cellar), corporate offices (at the 2nd floor) and a rooftop garden.
In the schematic phases of the project, Evangeline Dennie and her team investigated multiple design approaches. Shown here are examples of the 3-D rendering process involved in the early stages of the project development.











