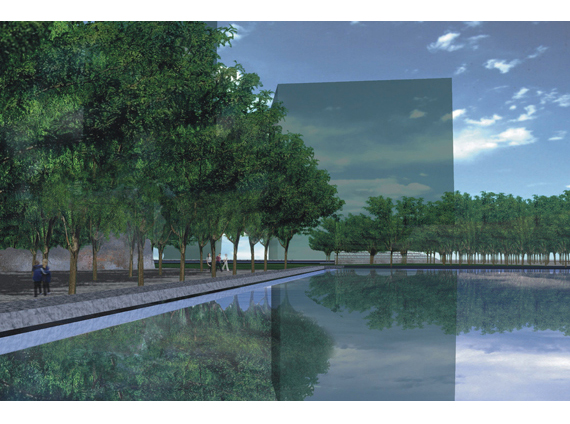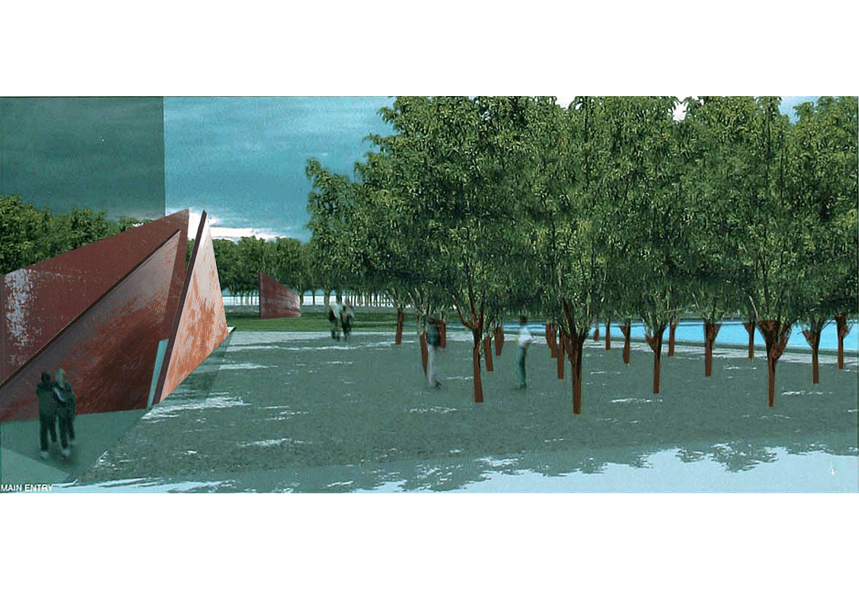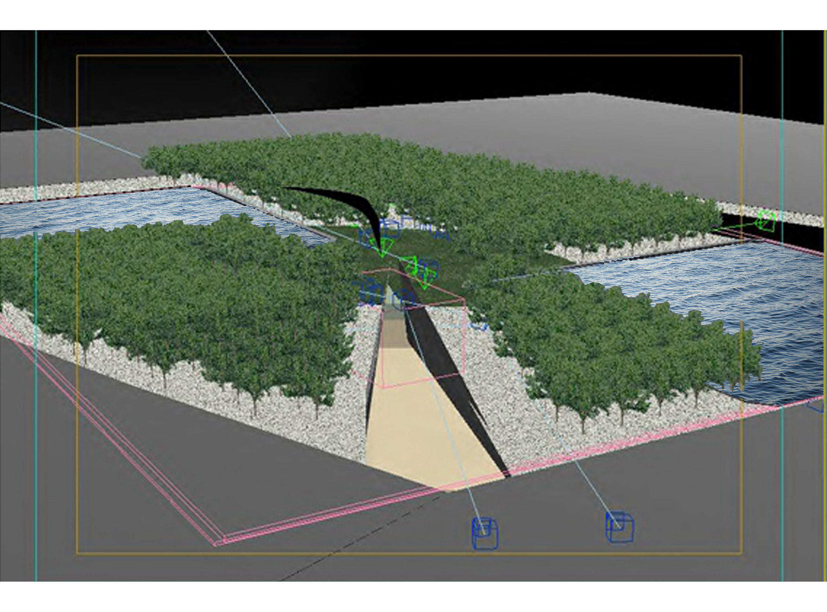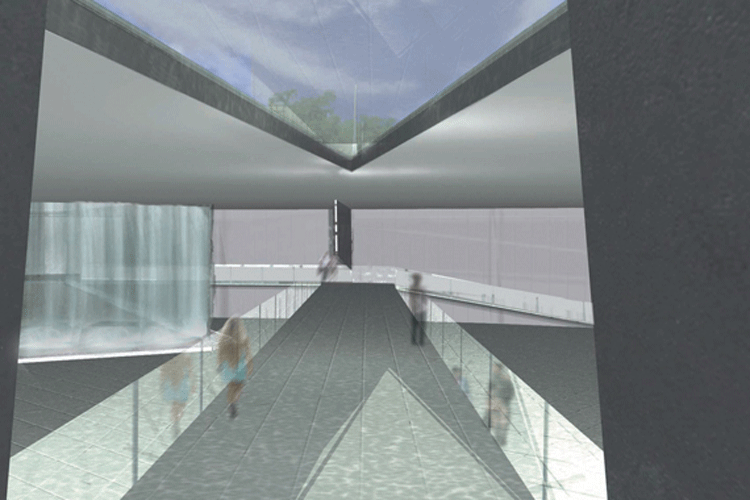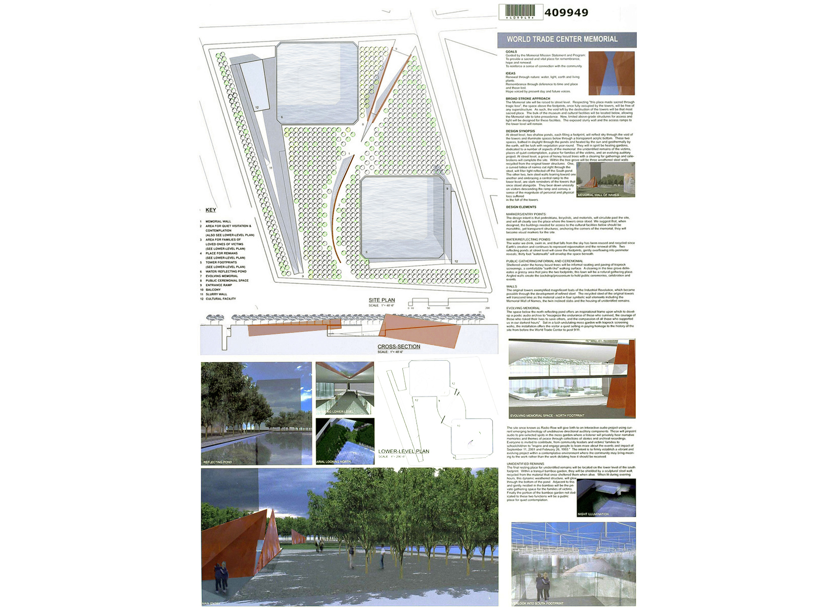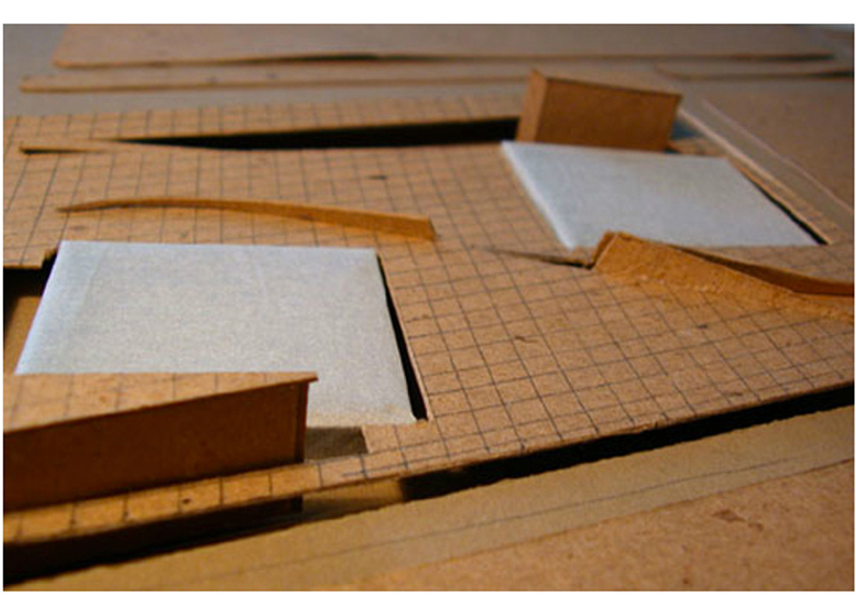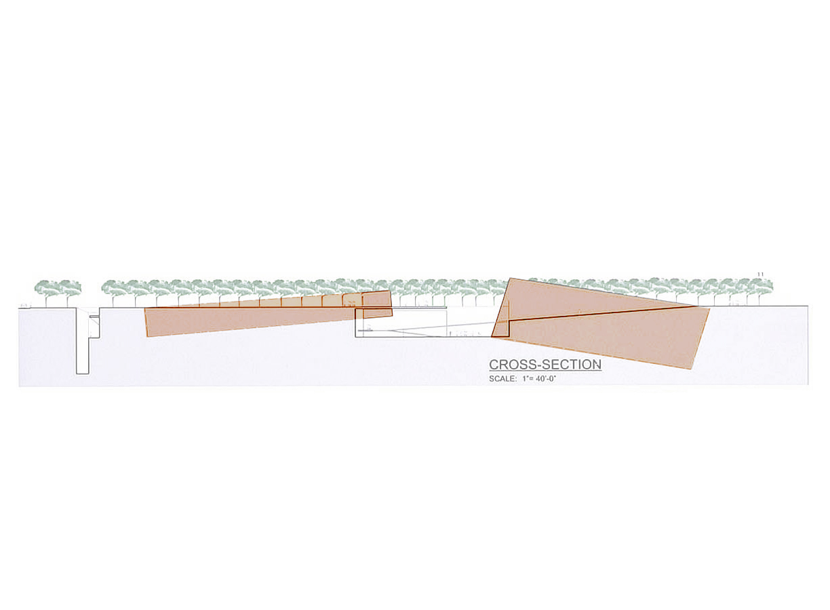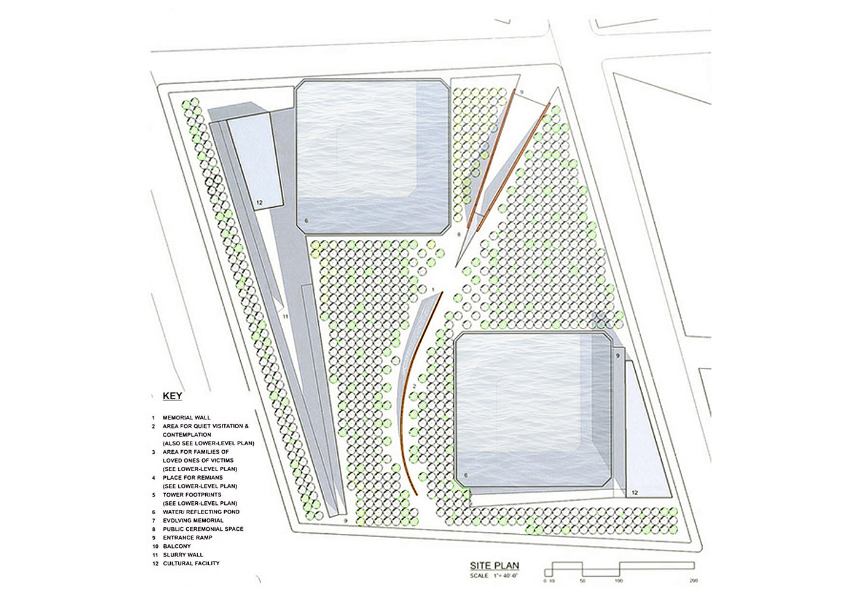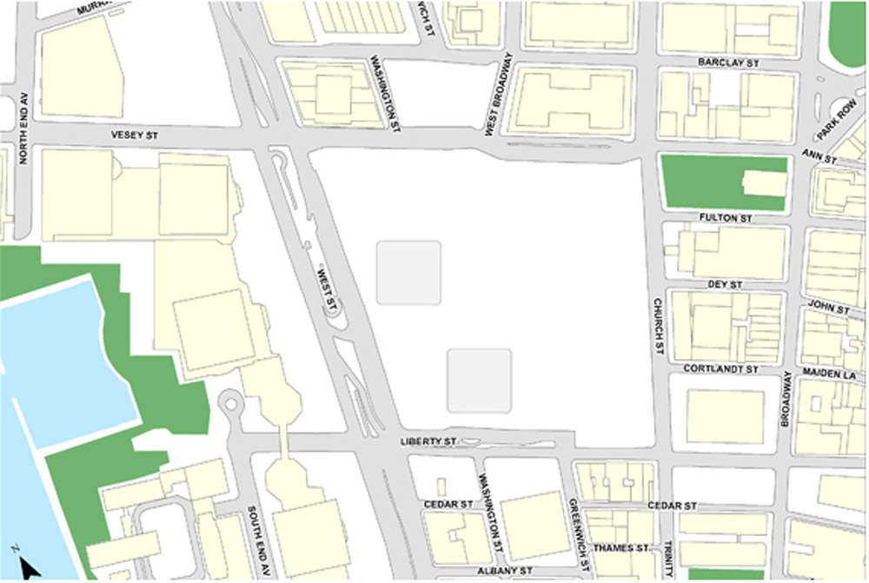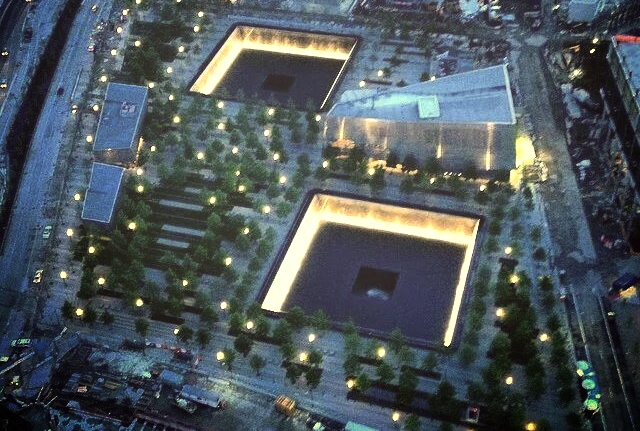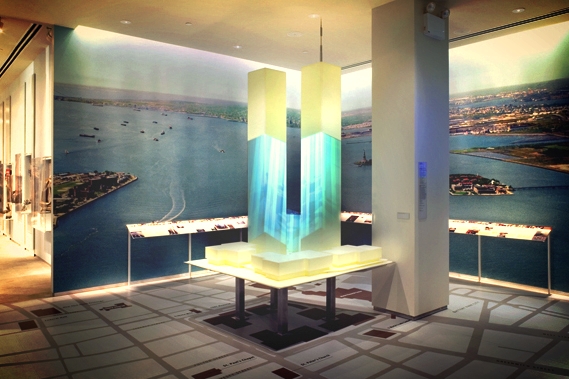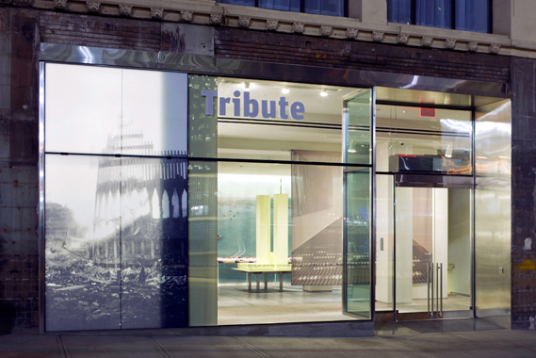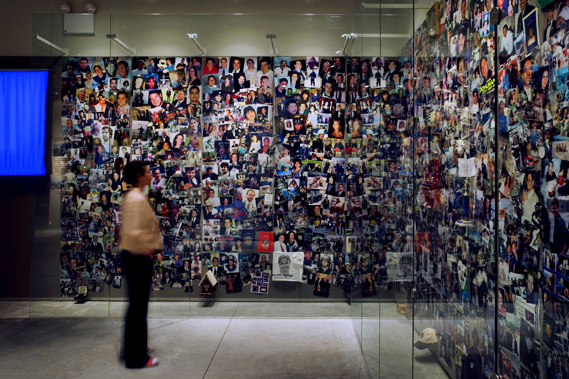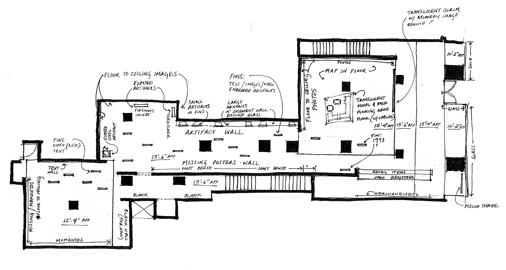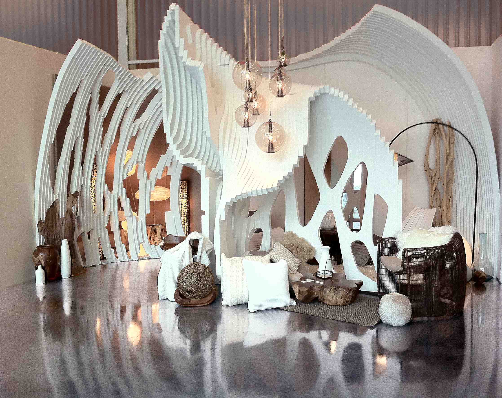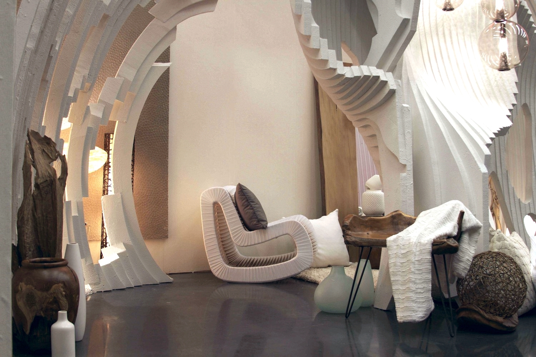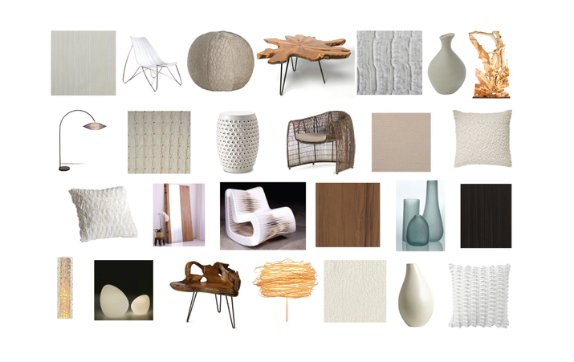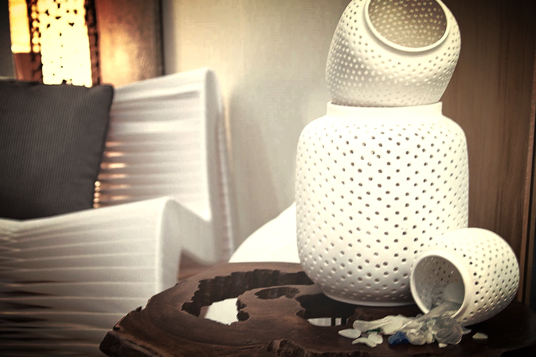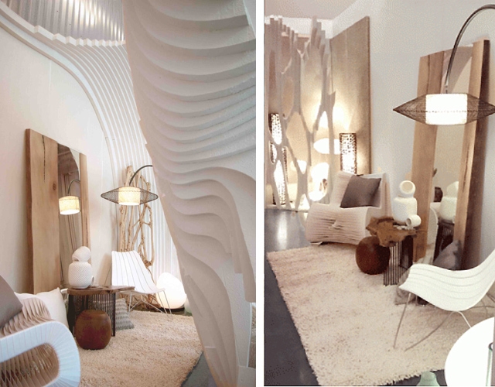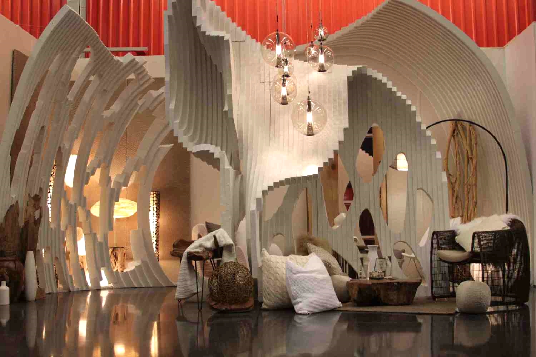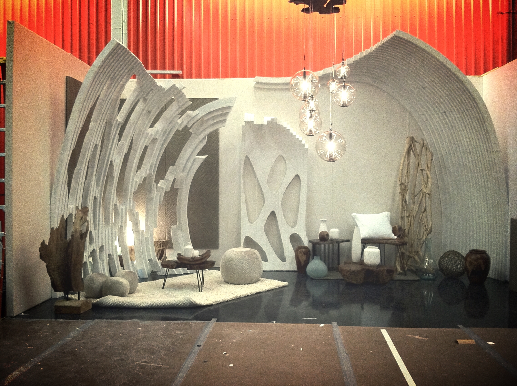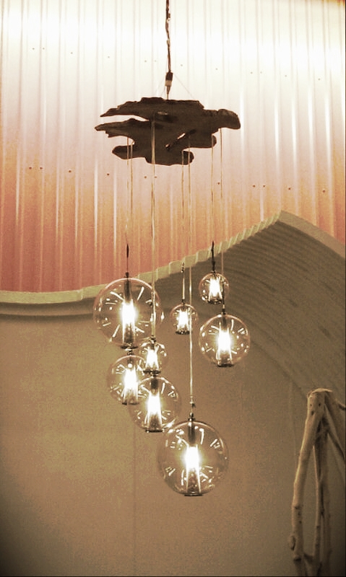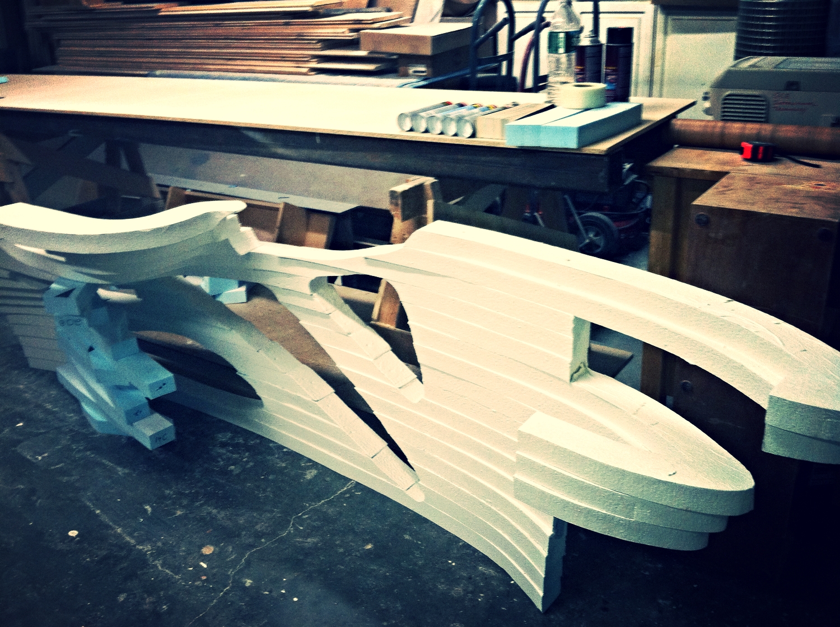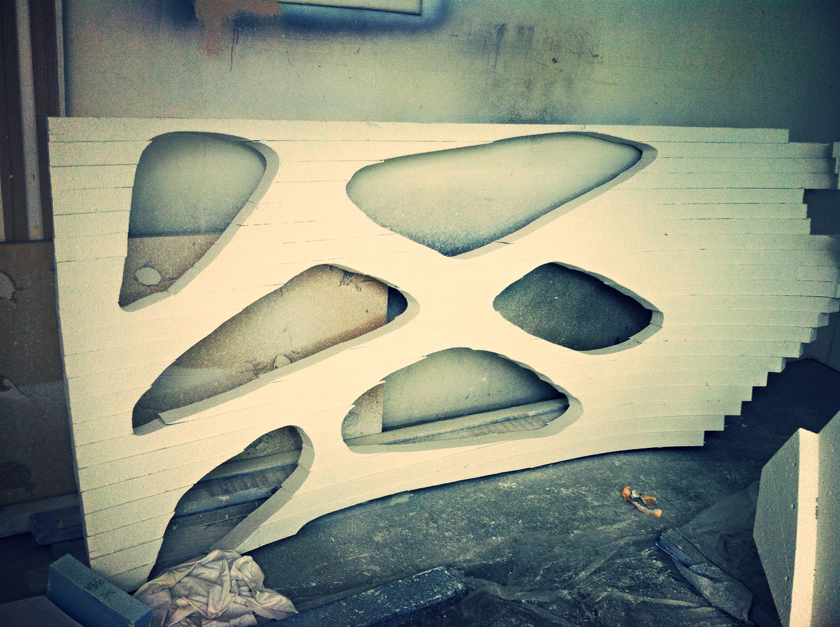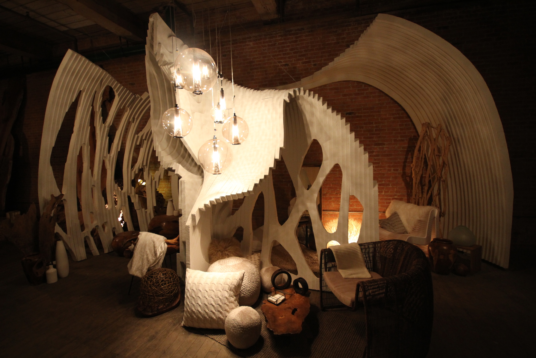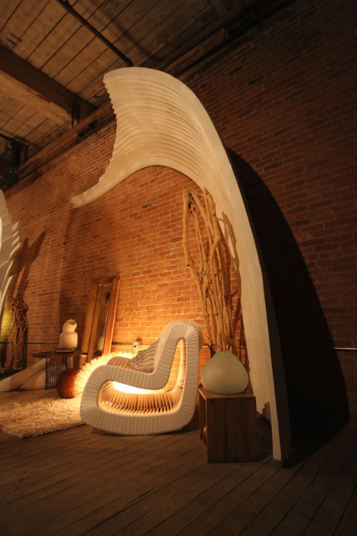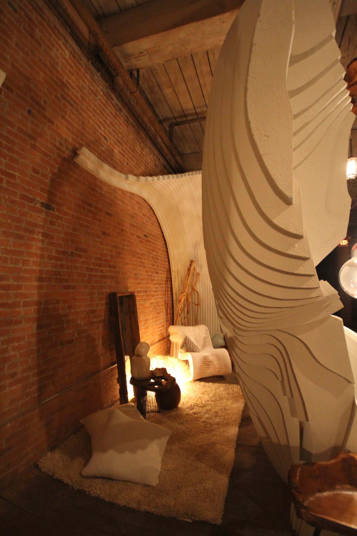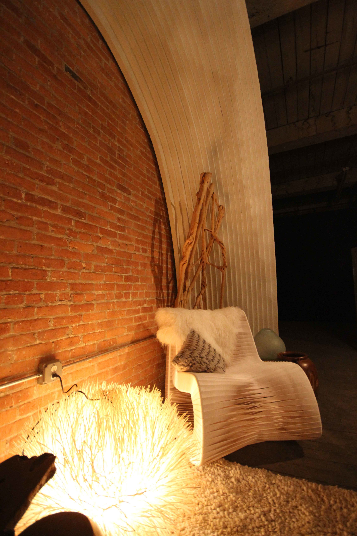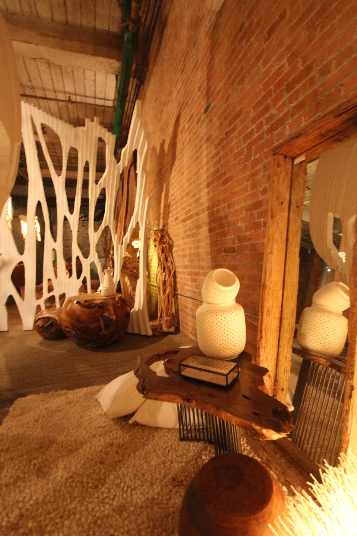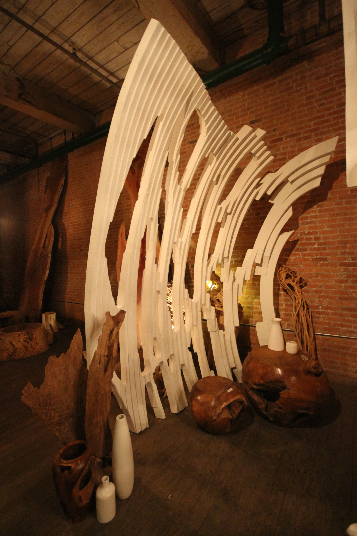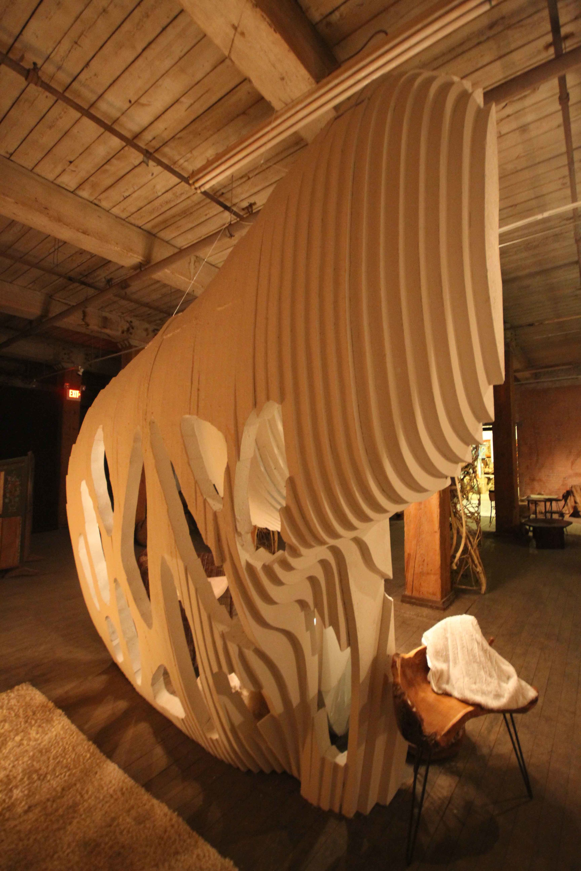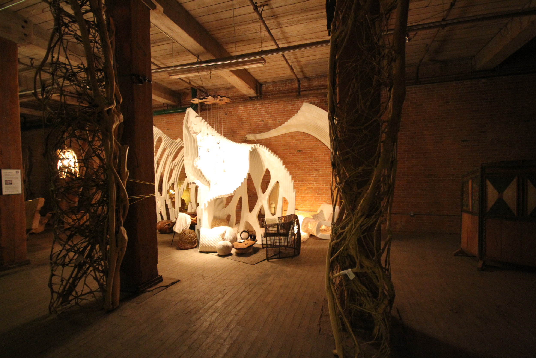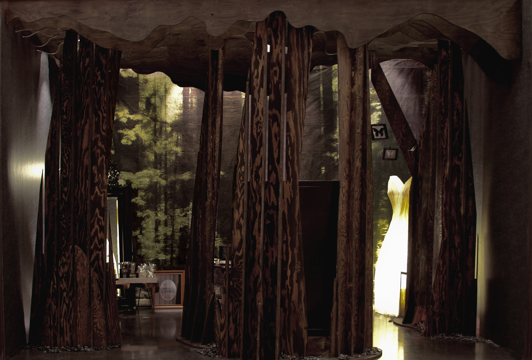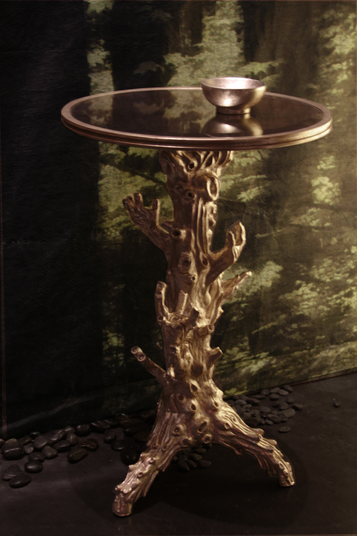WTC Memorial Competition
|
Evangeline Dennie was the lead designer of a team entry for the world-wide competition to design the World Trade Center Memorial in 2003. She worked as a consultant for Demetri Sarentitus, and Jeremy Sarentitus provided the 3D renderings. Coincidentally, her design has the closest resemblance to the final winner's design entry, based on the submissions publicly available at the WTC Memorial Competition website, www.wtcsitememorial.org/.
Both final winner's and Evangeline's entries are comprised of a simple field of trees over the entire site, waterfalls at the outline of the towers' footprints, and a triangular structure at an angle pointing to the center of the two towers. The most notable difference between the two designs is that the winner's is the inverse of Evangeline's design in terms of massing. Her waterfalls are seen from underground, where the winner's is seen from street level. Her triangular structure opens the ground, where the winner's is structure built above ground. The field of trees are the same. She believes the winner's entry is a better design. Reason being that standing at ground level and looking into an abyss of waterfalls evokes a stronger cathartic experience.

