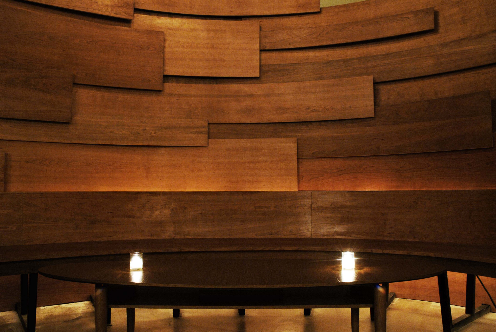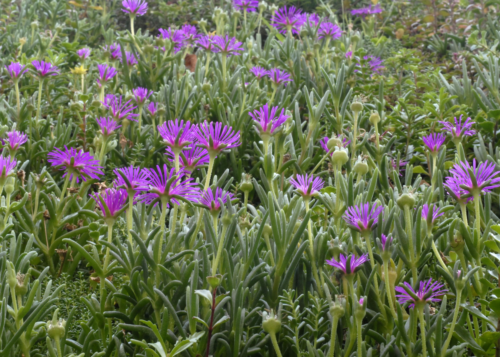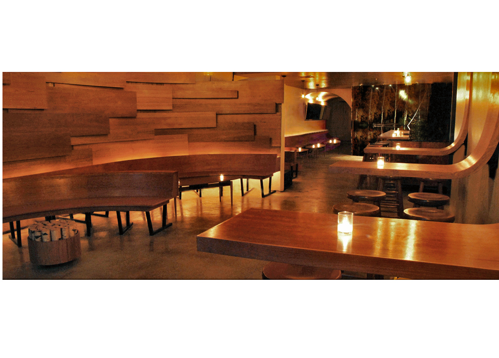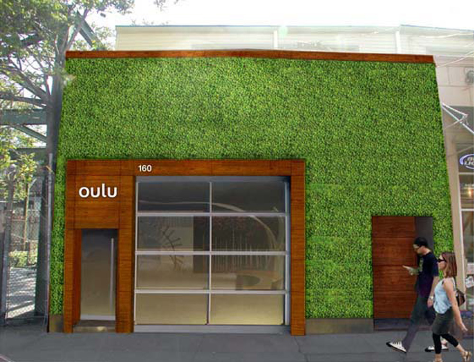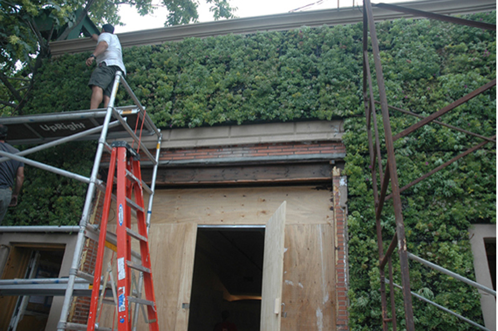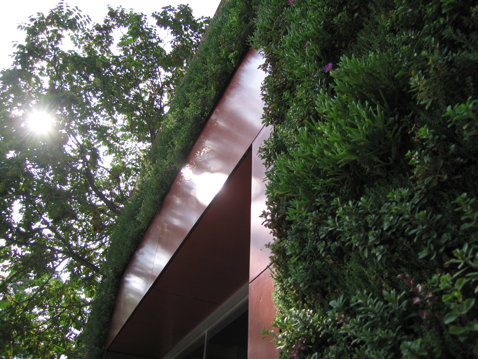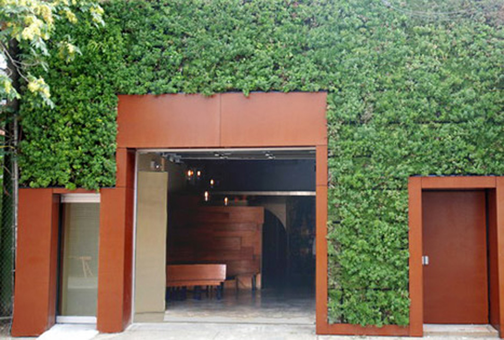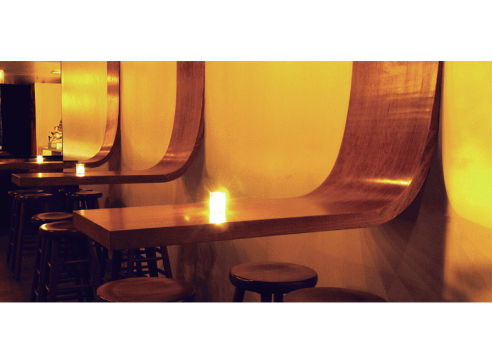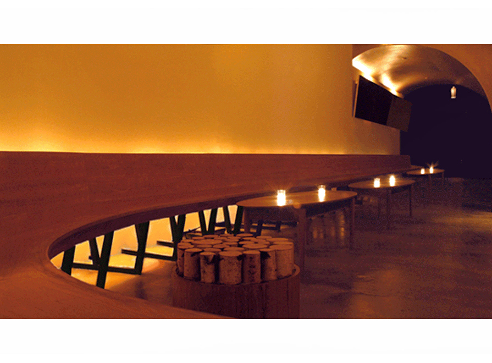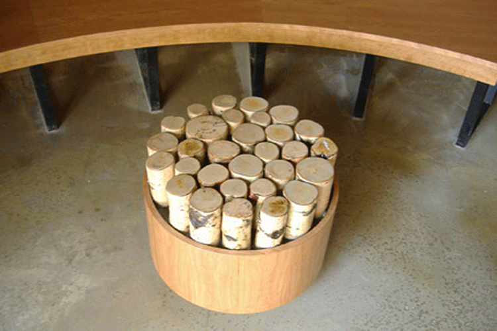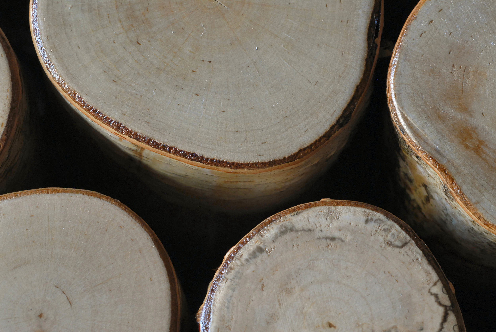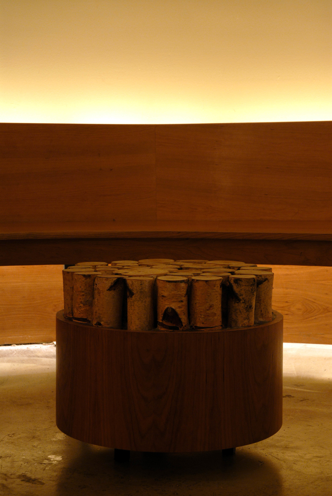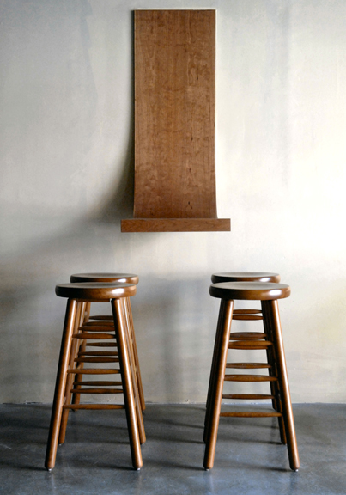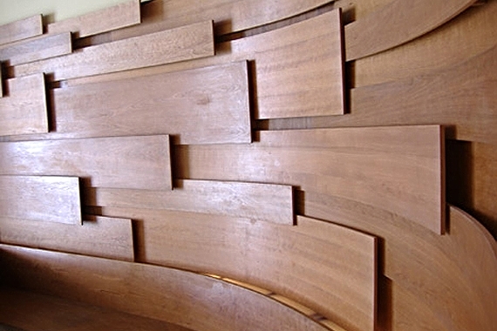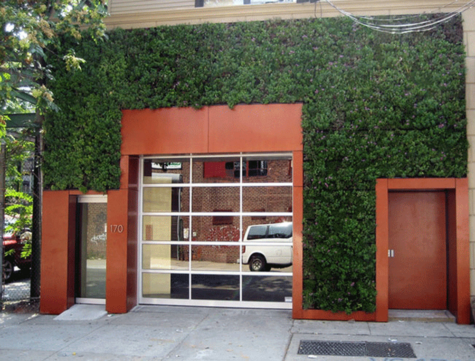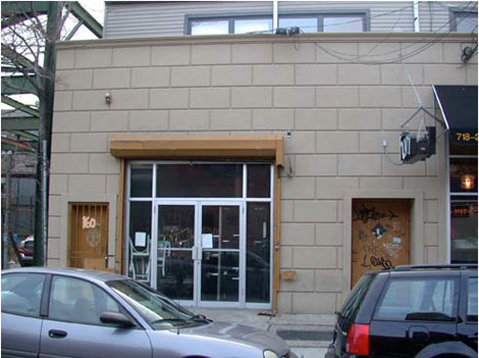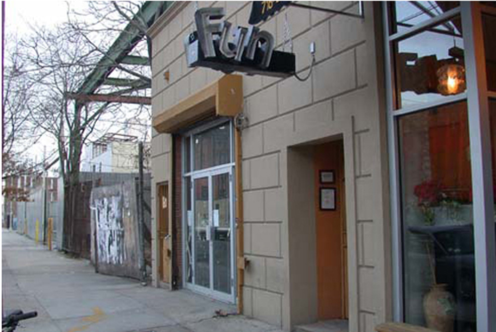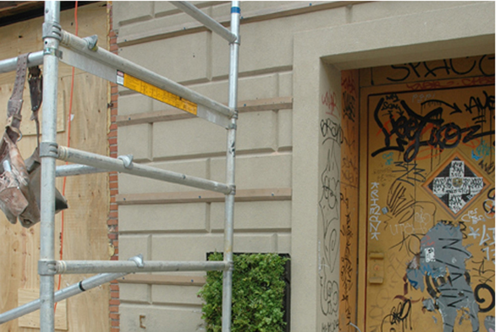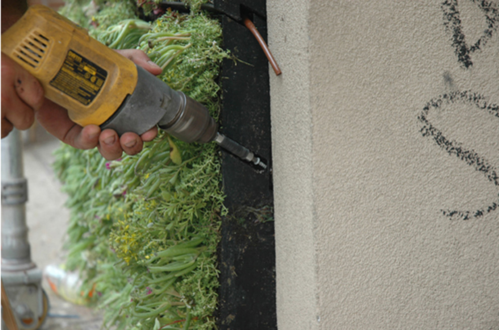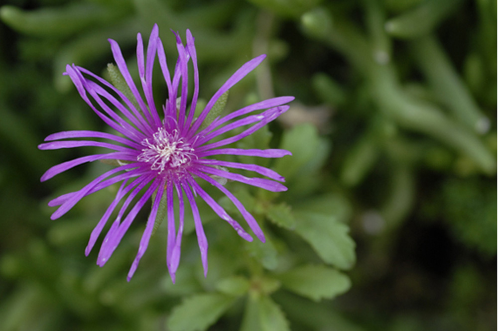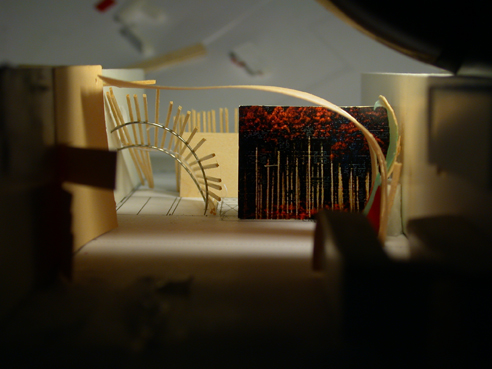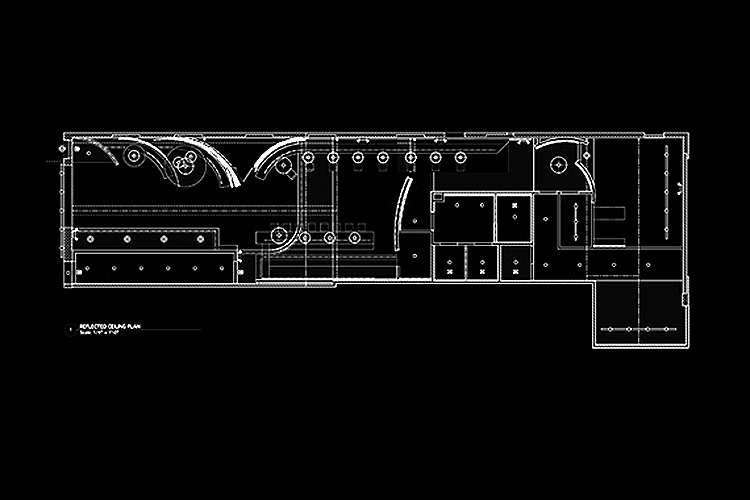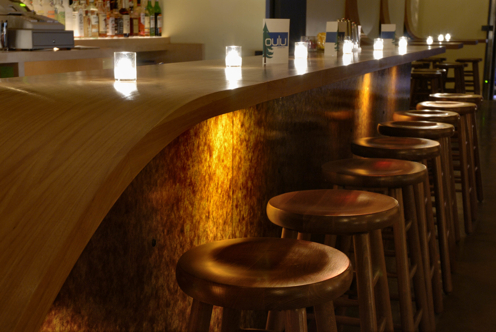/// ECO-LOUNGE + THE LIVING WALL
DESCRIPTION
|
Oulu was built in a gut-renovated 2,200 sq. ft. space located in Williamsburg, Brooklyn, NY. The facade design was recognized for the first "living wall" in New York City in 2007. The interior architectural design and custom furniture was designed following eco-friendly LEED standards. The project was published world-wide, made the cover of "Hospitality Design Magazine" (March 2008) and was showcased in the book "1,000X Landscape Architecture" by Braun (2010).
Concept.
The design reconceptualizes space using forms inspired by the natural landscape of Oulu’s namesake in Finland. The finished woodwork of the walls and seating took its cues from the patterns that emerge from the bark of a birch tree with thin panels of wood that peel away from the wall. The tables start near the ceiling and curve out, cantilevering over the floor. Each wall-height curve defines programmatic space with the DJ elevated above in the interstitial space.
Environmentally-friendly Materials.
“FSC-Certified Wood” certified from the Forest Stewardship Council (preserves natural habitat, stabilizes hydro-climate, produces oxygen, reduces CO2, biodegradable). Milk-based wood sealant with a low-VOC natural oil (non-hazardous, health benefits). The Panelite Mica promotes light exchange; Mica is a natural, non-hazardous and biodegradable product. In Amber Mica panels (MLA), 90 % of the panel is mica and the final 10% is shellac – a natural binder that has FDA approval for food consumption. (natural product, biodegradable, efficient production process, non-hazardous, light transmission, increases personal comfort by design). The sheetrock walls are made up of 99% post-industrial recycled material for the gypsum and 100% post-consumer recycled paper for the backing. (less virgin material used, preserves natural habitat, less landfill waste, non-hazardous). The interior was painted with a milk-based pigment that is low in volatile organic compounds (VOC), toxic gases that pollute groundwater, air quality and soil. Overexposure to VOCs, which are alarmingly abundant in standard paints and cleaning supplies, can cause serious respiratory problems. The custom-designed birch tree side tables were made from logs that were hand-picked from a private forest in Pennsylvania only 130 miles away. (forest: preserves natural habitat, stabilizes hydro-climate, produces oxygen, reduces CO2, non-hazardous / local source: reduces CO2 from transportation)
Green Wall at the Exterior.
The green wall protects the existing facade, acting like a rain-screen. It also has insulating properties, which help regulate heating and cooling costs. It helps to combat global warming and filter air by absorbing and converting carbon dioxide to produce oxygen. Just 1.5 square meters of the grass-like vegetation produces enough oxygen in a year to supply one person’s yearly oxygen intake needs. When translating that info to this project, Oulu’s green wall will conceivably produce enough oxygen for 46 people a year.
Energy.
All of Oulu’s energy is culled from Con-Edison’s wind-power program, which unlike traditional electricity, doesn’t come from fossil fuels. (cuts CO2 emissions). Provides natural ventilation on nice days (reduces energy, increases personal comfort). The insulative film applied to the glass of the garage door cuts heat loss through by up to 30% (reduces energy, increases personal comfort).
Air Quality Flush-out.
The flush-out after construction removes air particulates of the space by running the AC fans a week before occupancy and then changed the filters before the space opened. (health benefits, increases personal comfort).

