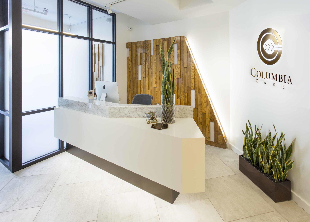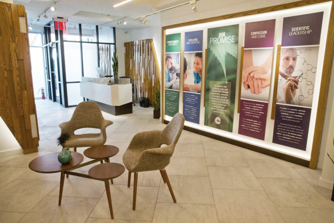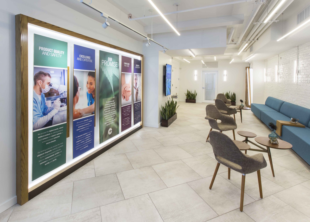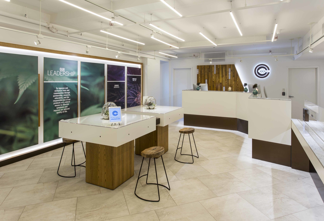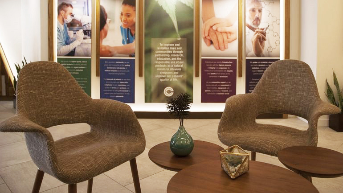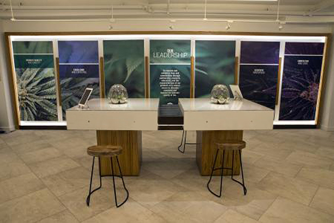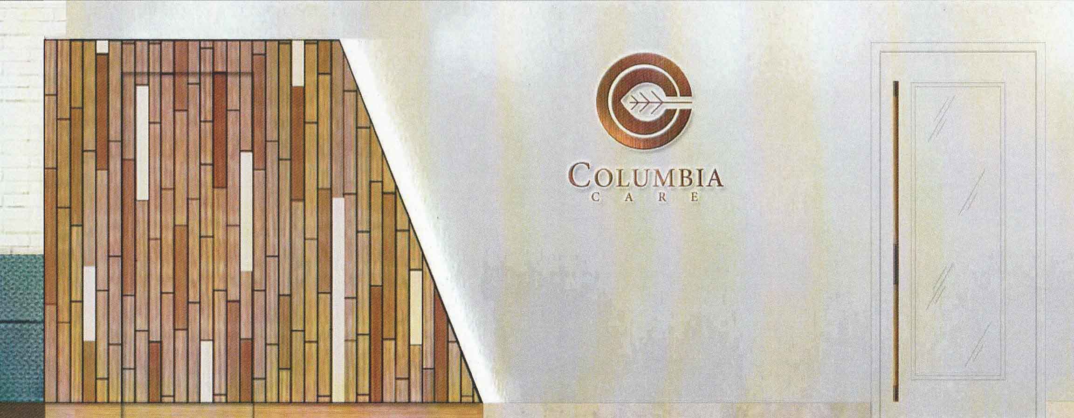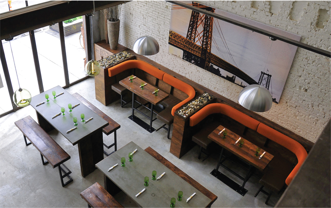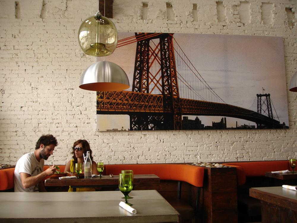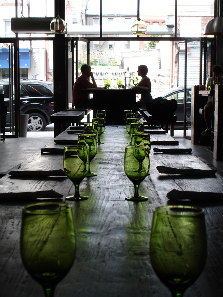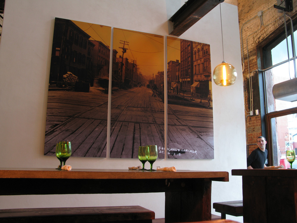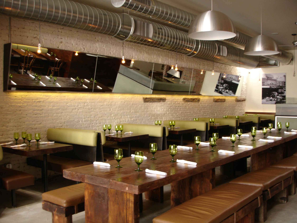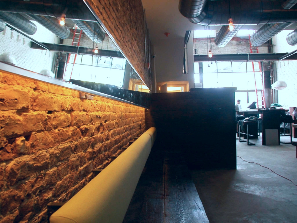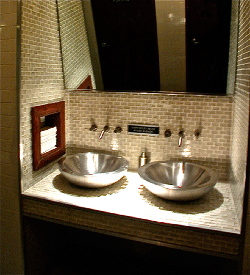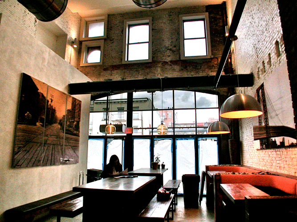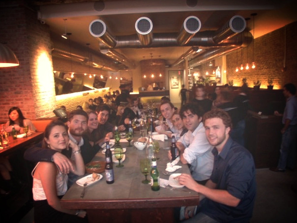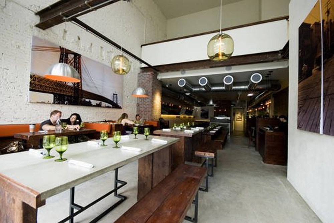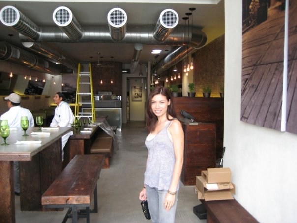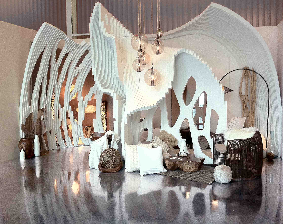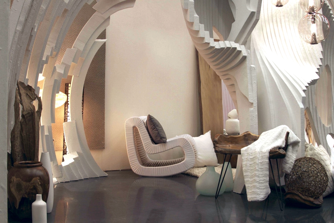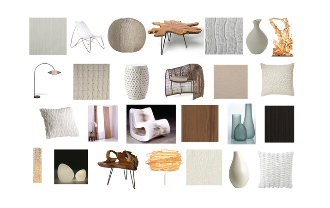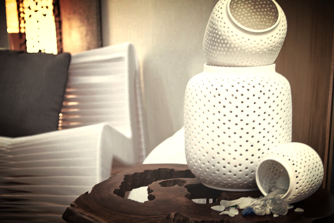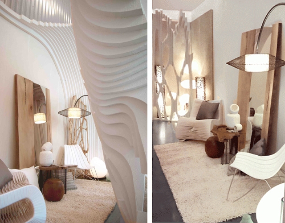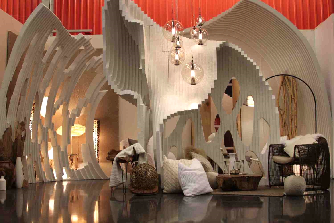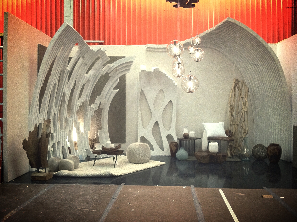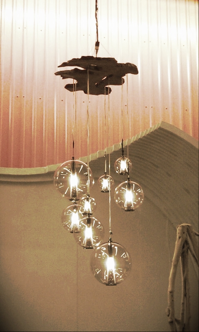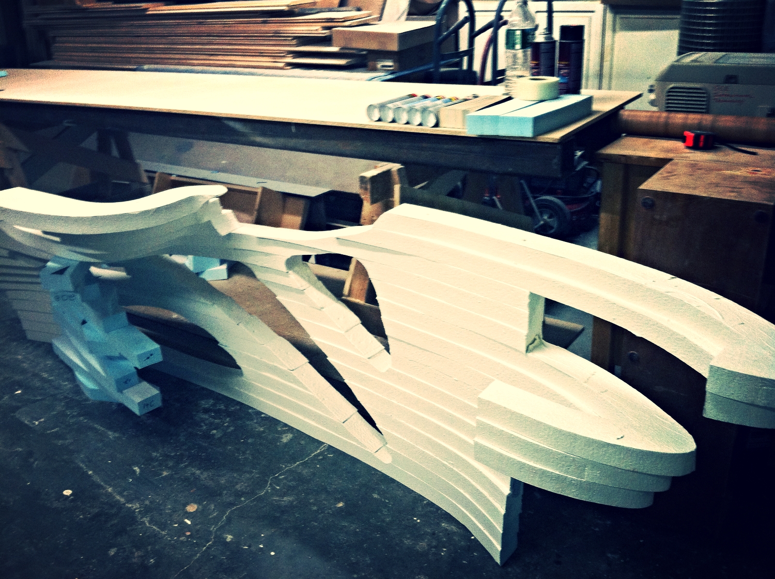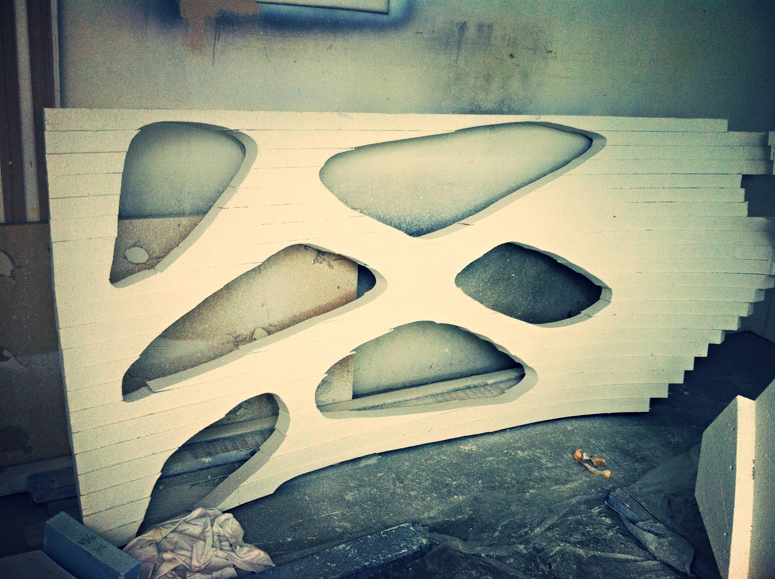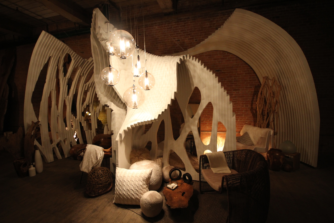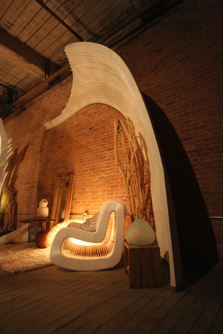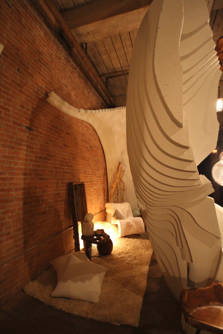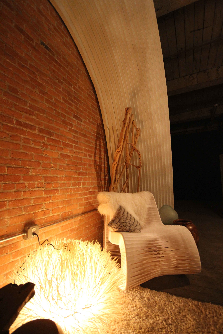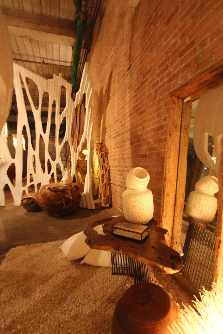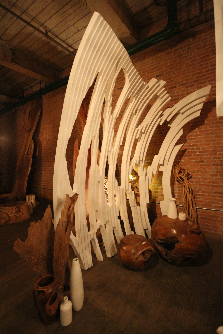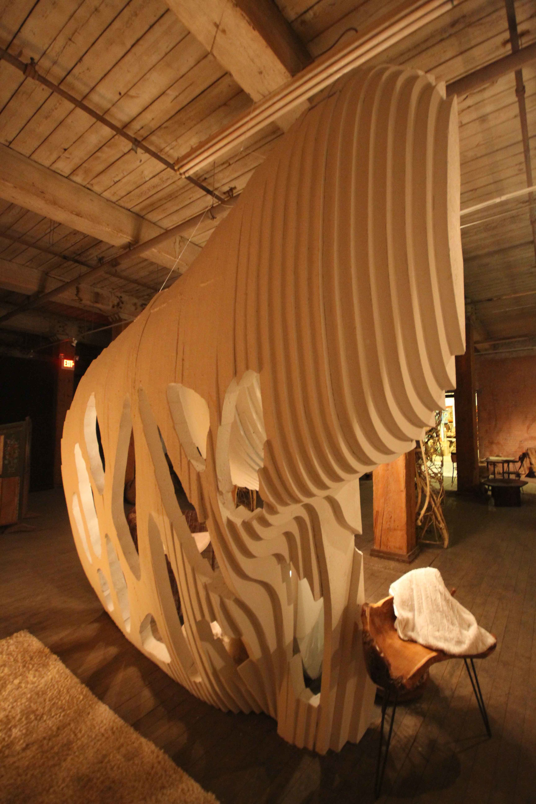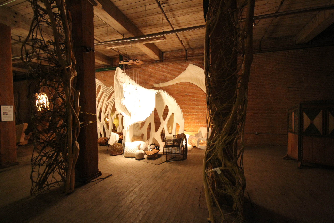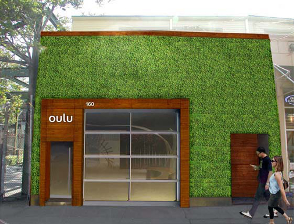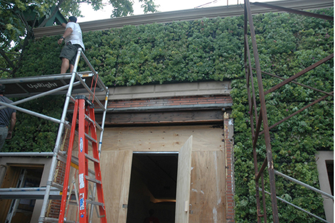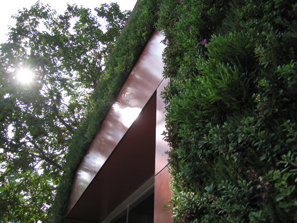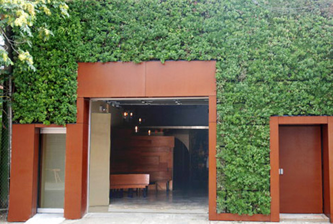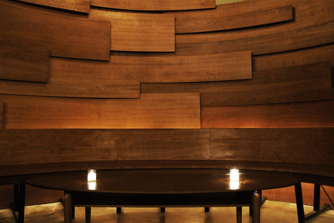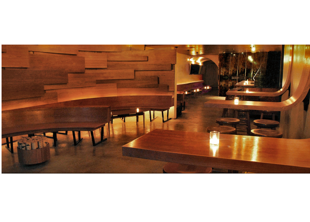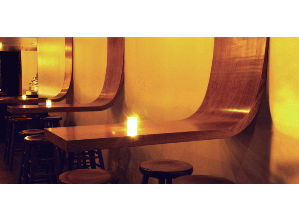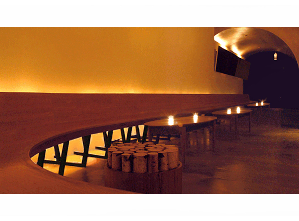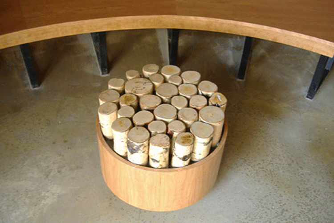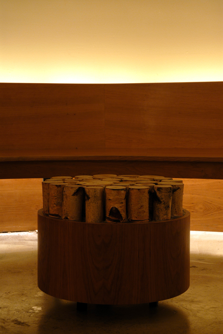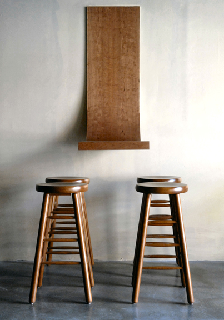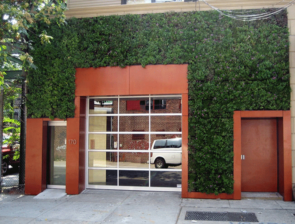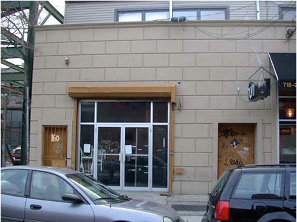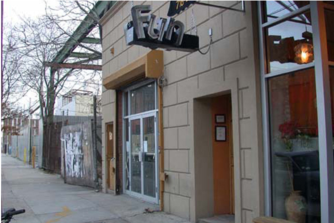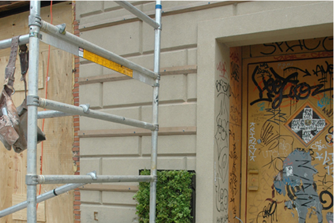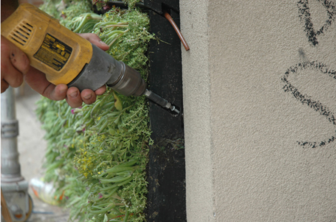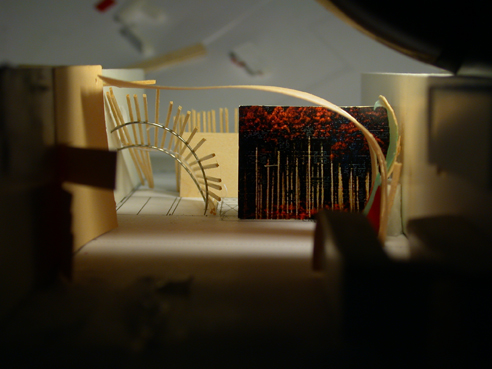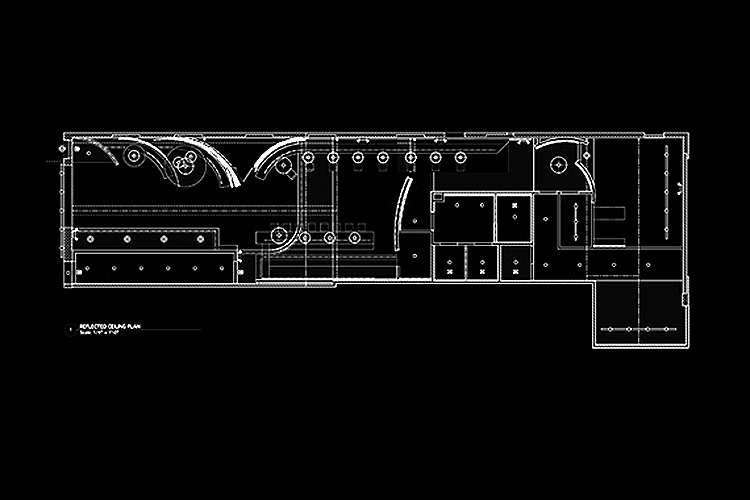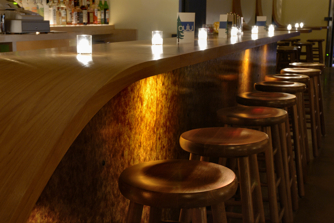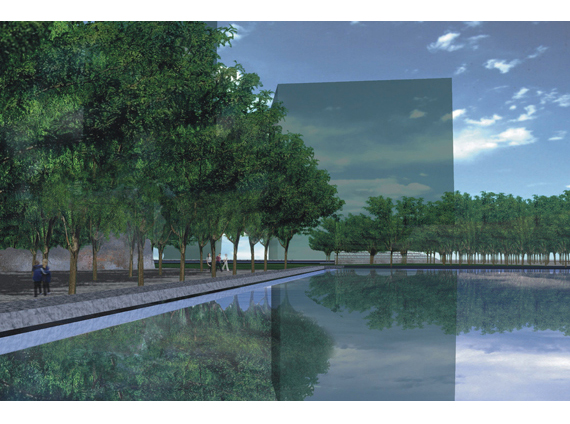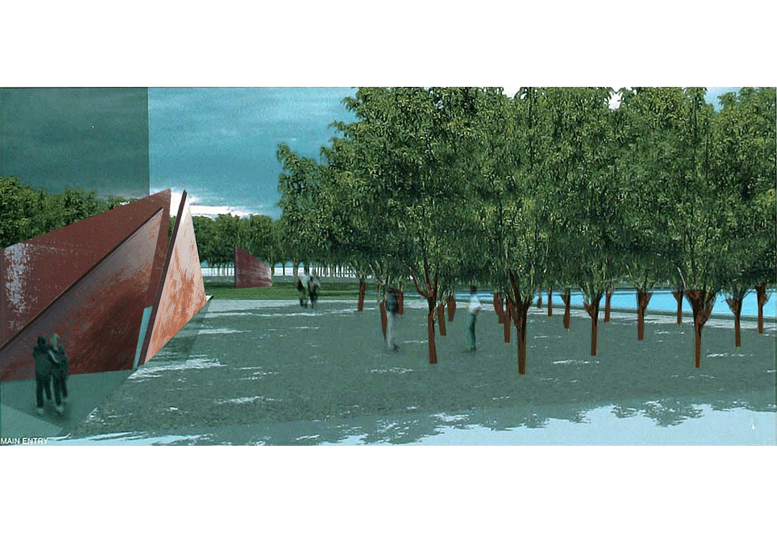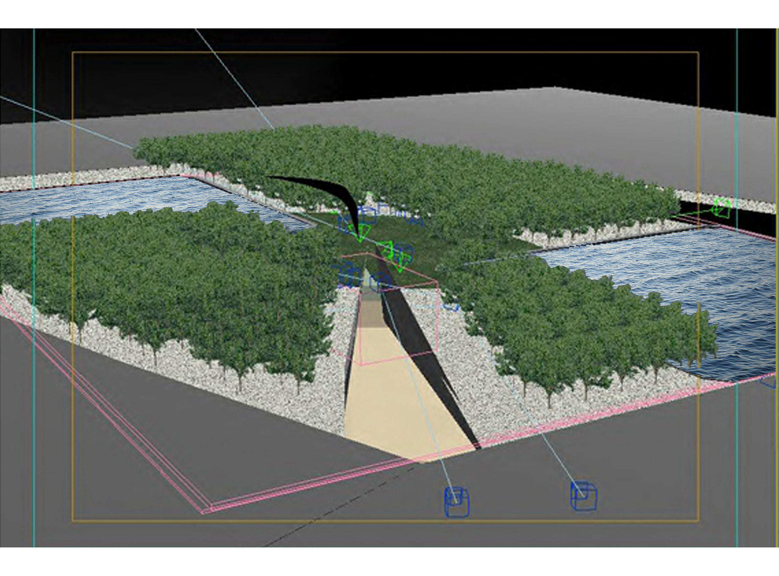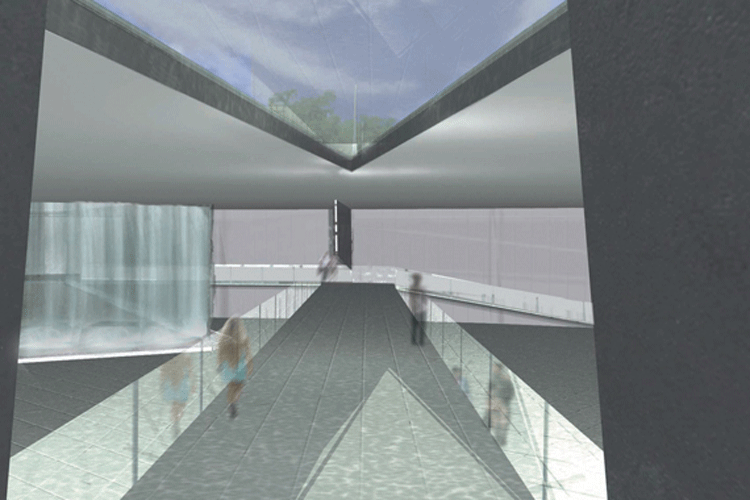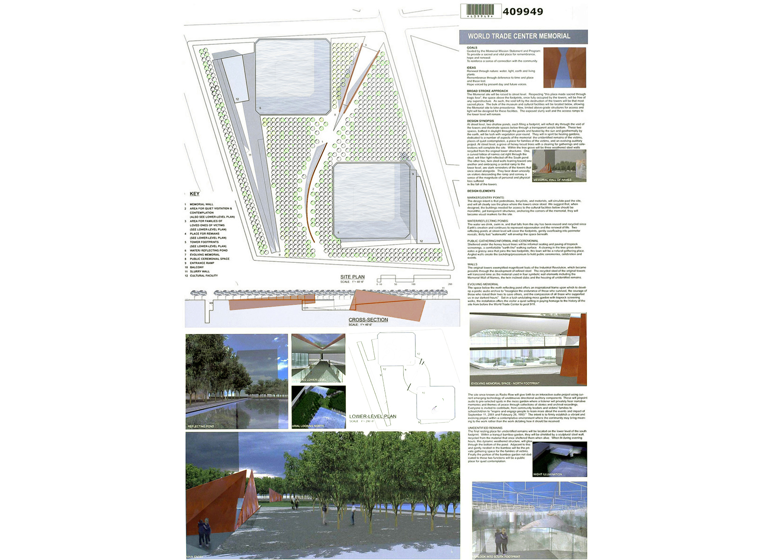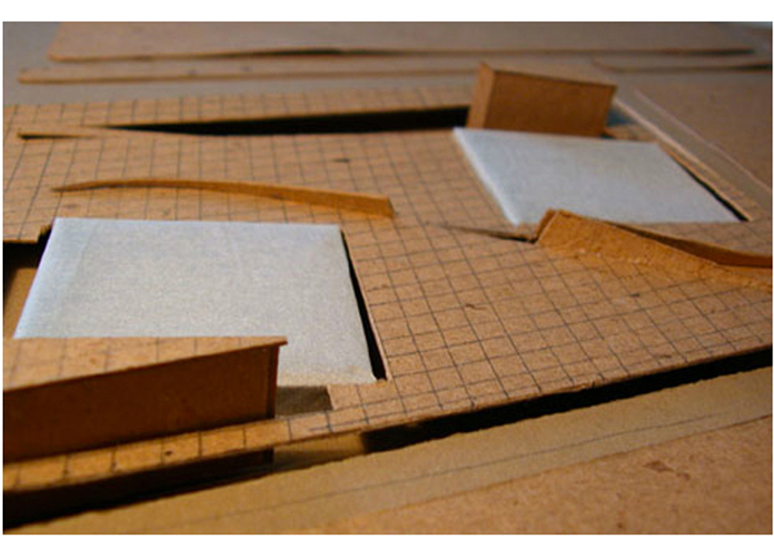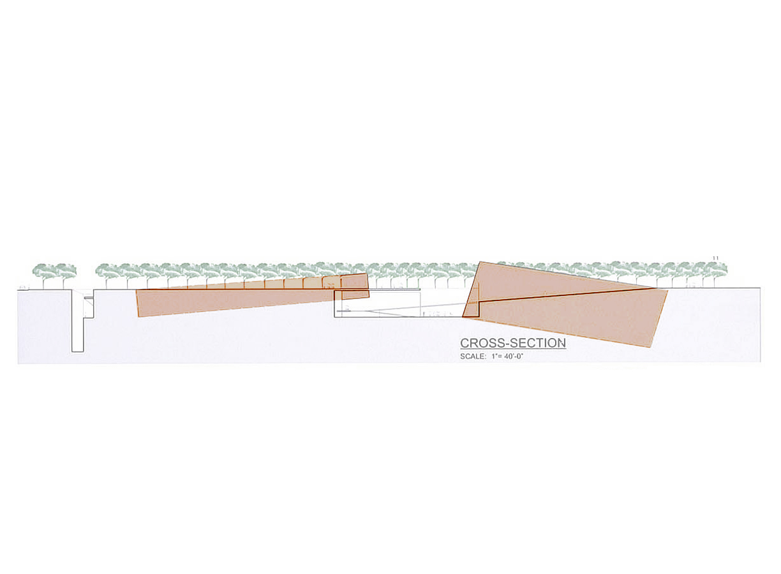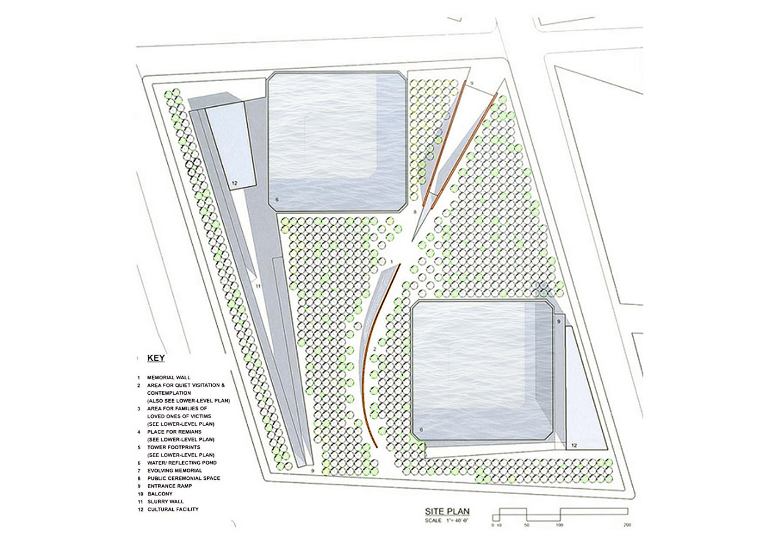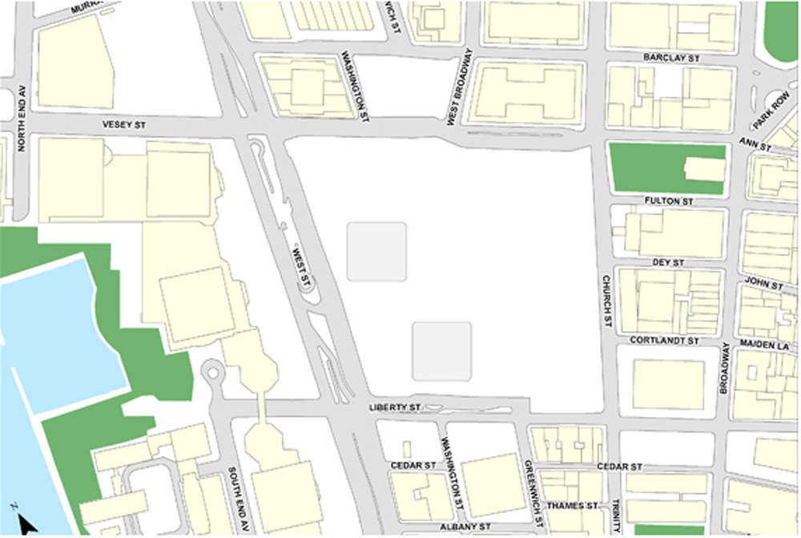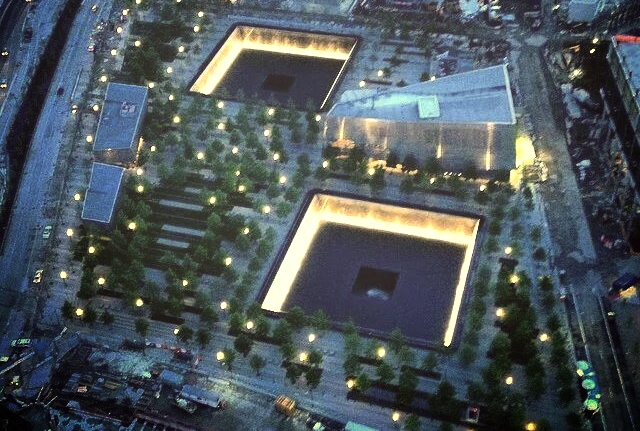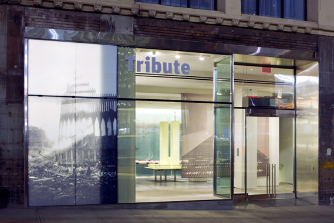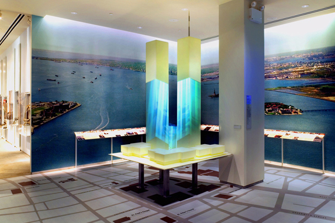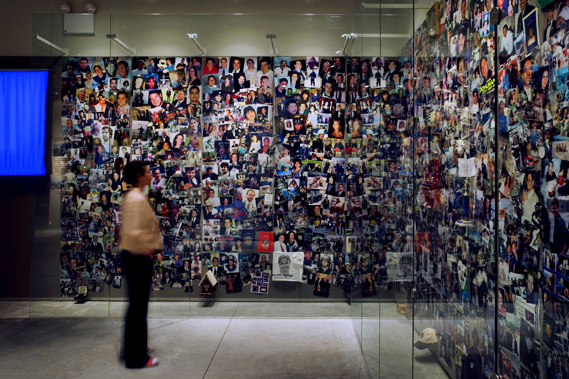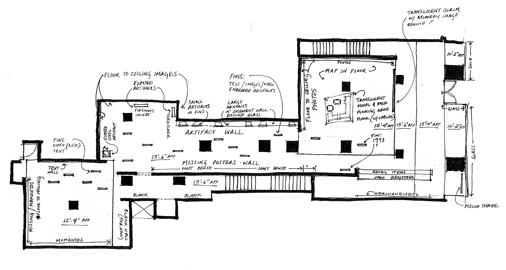INTERIOR WELLNESS DESIGN provides luxurious environmentally-responsible interiors for commercial and residential interiors while promoting the health and wellbeing of the people inside.
We offer Full Interior Design Services for commercial and residential building interiors. We carefully listen to the unique needs and desires of each client to shape the look and feel of their spaces. This includes an inspiring design vision for renovations and new construction, from schematic design and development, through contract docs, construction and final product installation at the "big reveal" or opening day. We provide thoughtful space planning, lighting design, selections for materials, furniture, fittings, equipment, and accessories. Our innovative and beautiful designs upgrade the quality of the space by allowing people to breathe deeper while experiencing a greater sense of health and wellbeing for themselves, and hopefully the world.
Let’s Connect
New York’s First
Medical Marijuana Pharmacy
Commissioned by Columbia Care - New York, NY
New York's first medical marijuana pharmacy dispensary, COLUMBIA CARE, opened up in Manhattan on January 7, 2016. COLUMBIA CARE is reaching a new milestone in research and care for patients who can truly be helped with this therapy-- and also making a difference here on several levels through decriminalization and tax revenue for the state.
Evangeline Dennie was privileged to contribute to this new building prototype. She was an architectural interior design consultant on the first medical marijuana pharmacy in New York City by coordinating and co-creating all of the architectural interior design development drawing sets for Columbia Care's New York locations, as well as other states, including MA, IL, and CA. Her 15+ years of design expertise and leadership was utilized throughout the project by providing behind the scenes recommendations for lighting, furniture, finishes and other aspects of the interiors for the fixture and branding agency, beginning with spearheading the organization and implementation of professional standards for the architectural interior design development sets, for issuance to the architect of record, contractors and Columbia Care. With large volumes of work, intense deadlines, and changing design standards from the Department of Health, Evan and her team were able to co-create a contemporary and organic space for the "historic" and intriguing new type of building space for public health in New York, the medical marijuana pharmacy.
Eco-Friendly Restaurant - Prototype Design
Commissioned by Green Canteen - Brooklyn, NY
Evangeline Dennie designed the prototype for a nationwide chain of eco-friendly restaurants, called Green Canteen. The Mediterranean style restaurant opened in 2009 and was designed to achieve LEED CI Silver Certification. From design through project management, she served as the principal architectural, interior, and custom furniture designer, as well as the LEED consultant.
Trend Forecast Winner
Commissioned by Boutique Design NY Magazine for the “Calcified Trend Walk” competition - New York, NY
Evangeline Dennie’s design studio (formerly AI-DESIGNLAB) winning design at Boutique Design New York’s “Trend Walk”, created a buzz after achieving first place in the exhibit competition to forecast trends in the hospitality industry.
NYC’s First Green Wall + Eco-Lounge
Commissioned by Oulu - Brooklyn, NY
Evangeline Dennie’s design and installation at Oulu Bar and EcoLounge was recognized in the media for the first living wall in Brooklyn in 2007. The design was featured in the book published by Braun, called 1000x Landscape Architecture, on the cover of Hospitality Design Magazine (Greening the Bar, March, 2008) and featured in several magazines and blogs.
World Trade Center Memorial International Design Competition
Commissioned by the Lower Manhattan Development Authority and several organizations - New York, NY
Evangeline Dennie's proposal to design WTC Memorial looks remarkably similar to the final winner's design with a simple field of trees and water elements, except inverted.
9/11 Visitor’s Center NYC World Trade Center
Commissioned by the 9/11 Victim’s and Families Association - Temporary Memorial for the World Trade Center - New York, NY
Evangeline Dennie and her design helped the 9/11 Victims and Families Association by developing their mission statement and guiding principles, then organized the themes for the design of the Interim Memorial at Ground Zero, called the Tribute Center (2006). Dennie developed the experiential order of spaces for visitors, creating a design narrative, proposed dozens of layouts for 3,000+ memorialized names, and documented hundreds of artifacts recovered from the WTC site at the JFK hanger through photos. She worked for BKSK on the design from schematics through development and coordinated the project's product specifications with AKF Engineers to make the Tribute Center as environmentally-friendly as possible.


